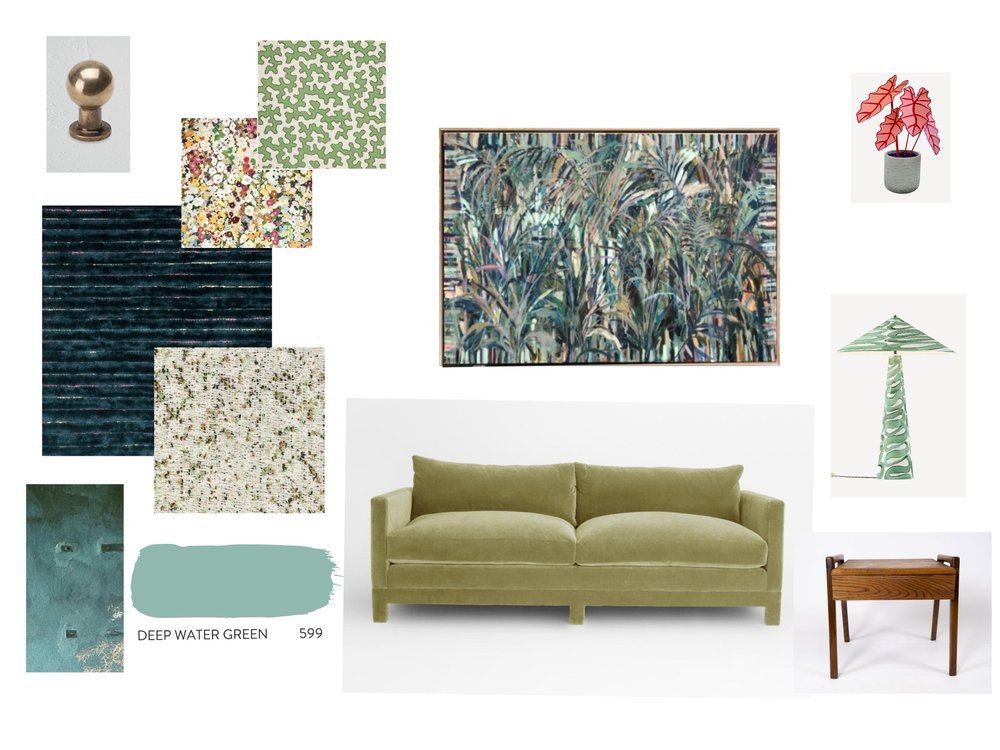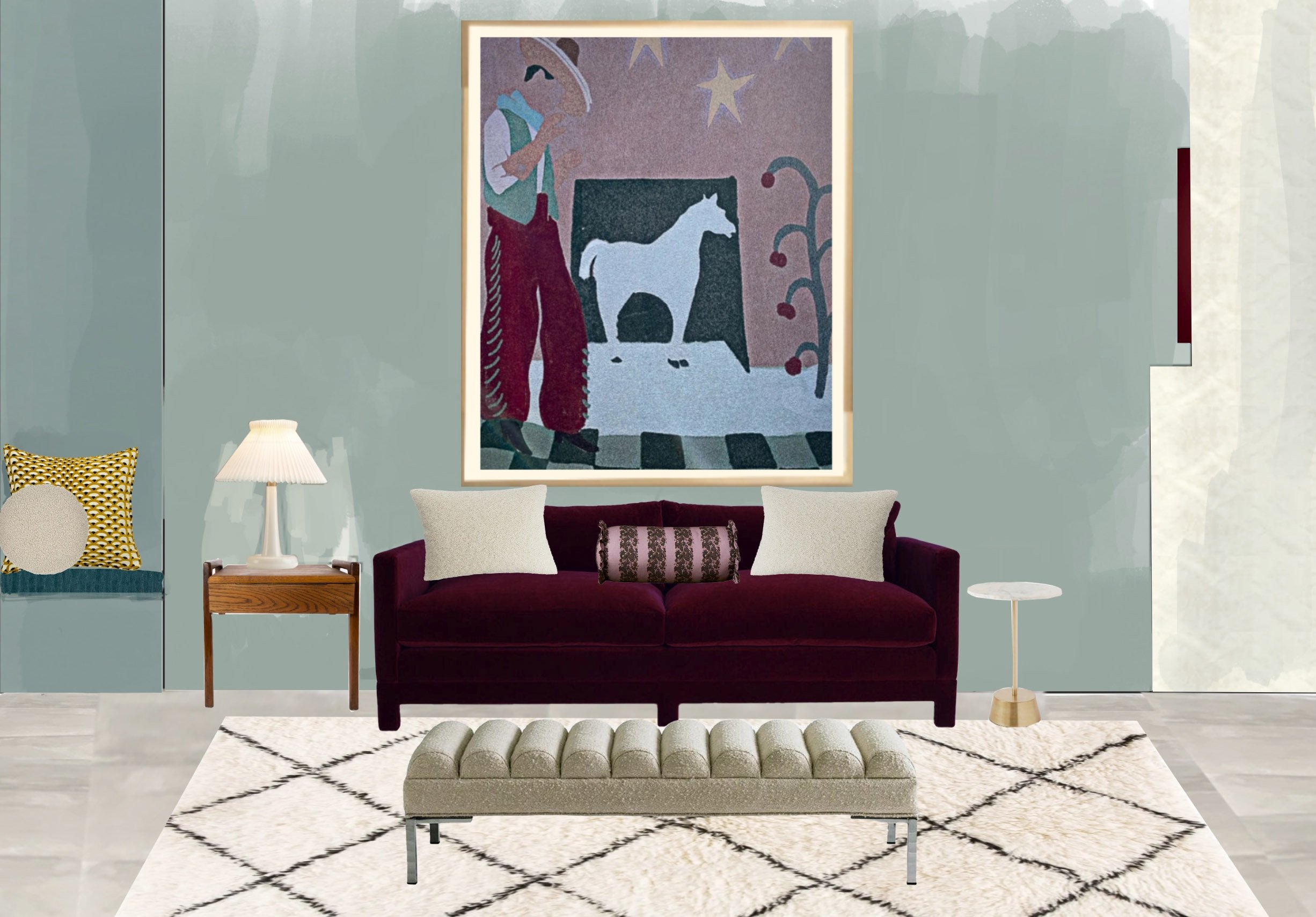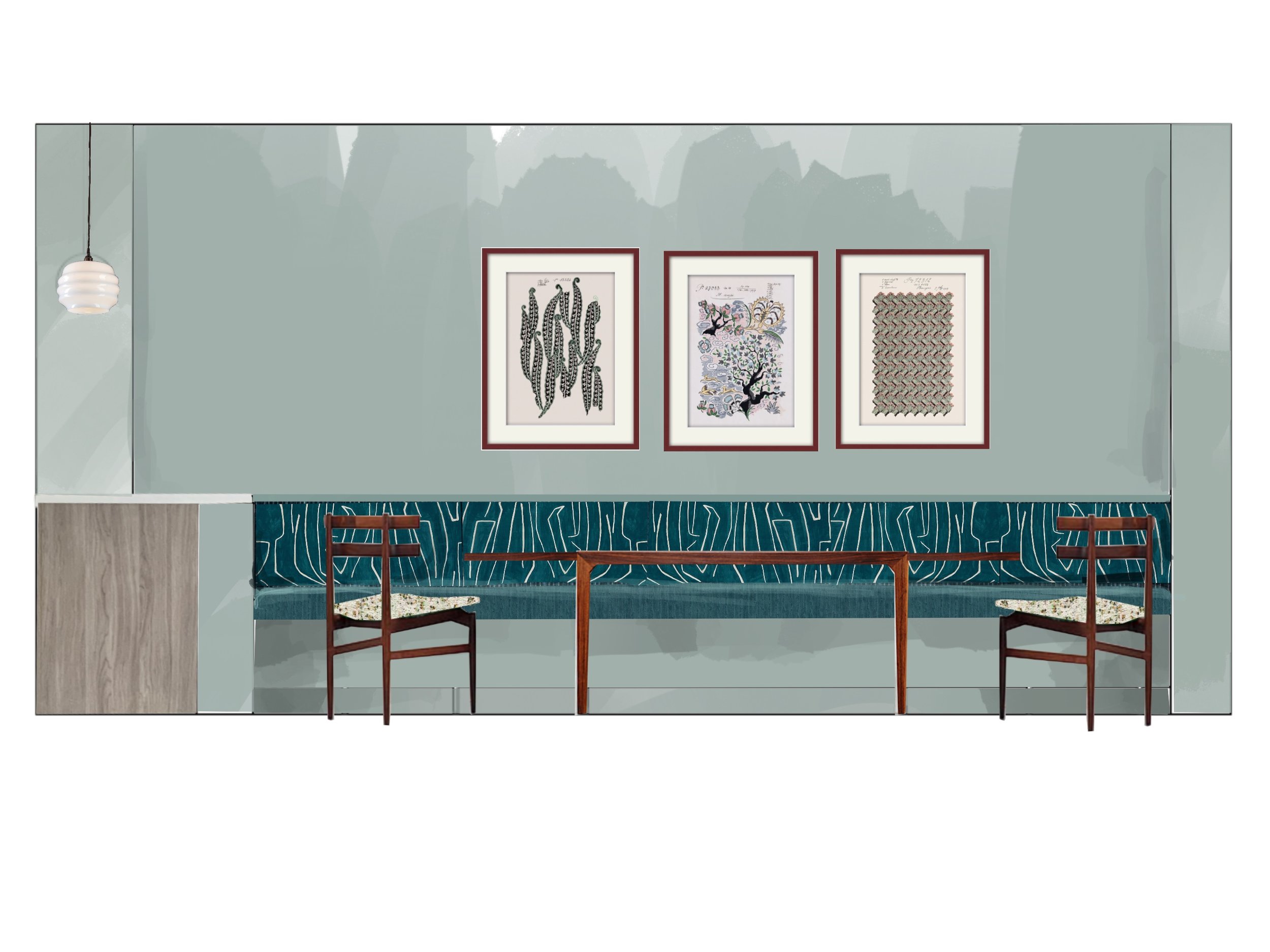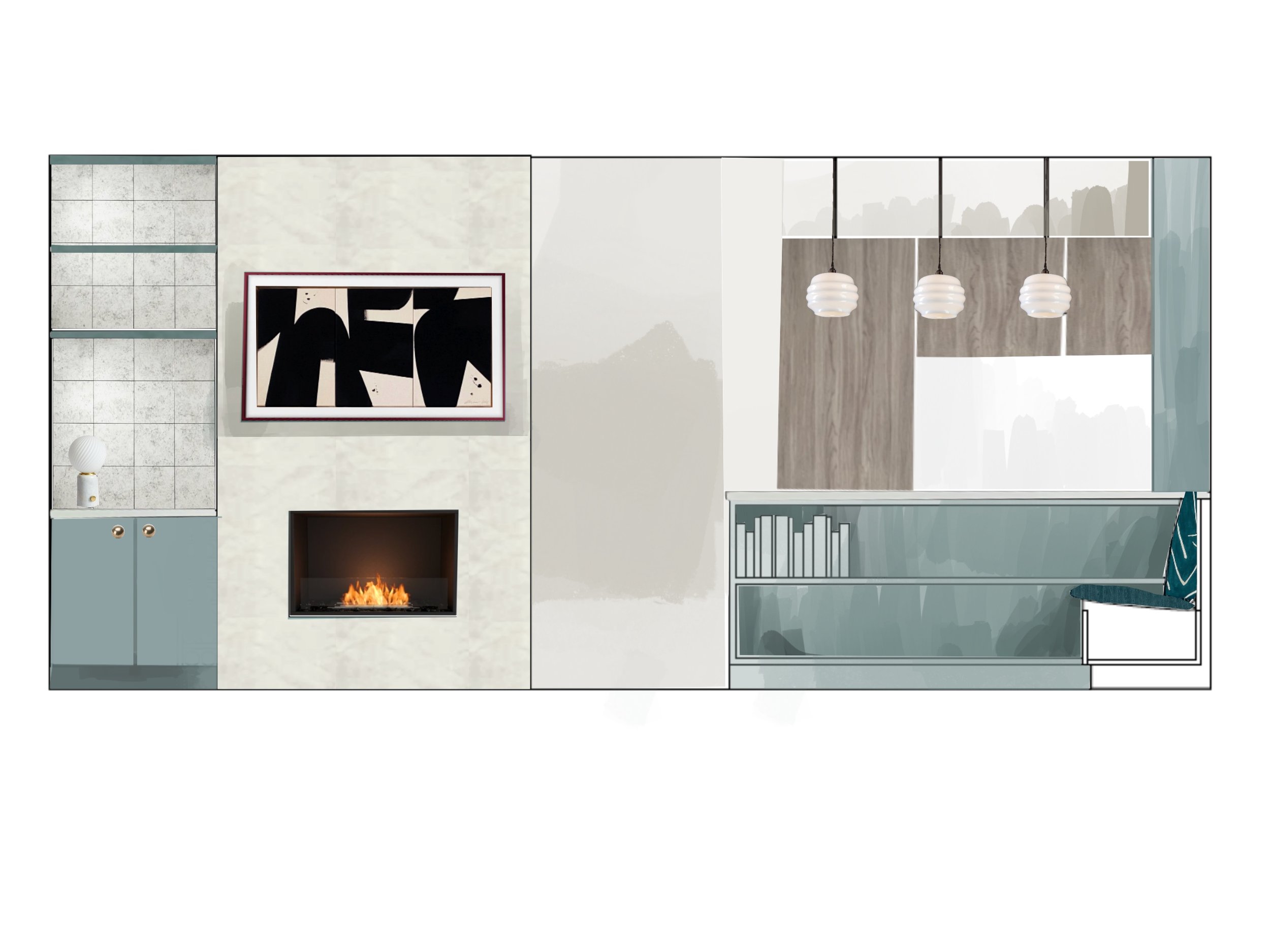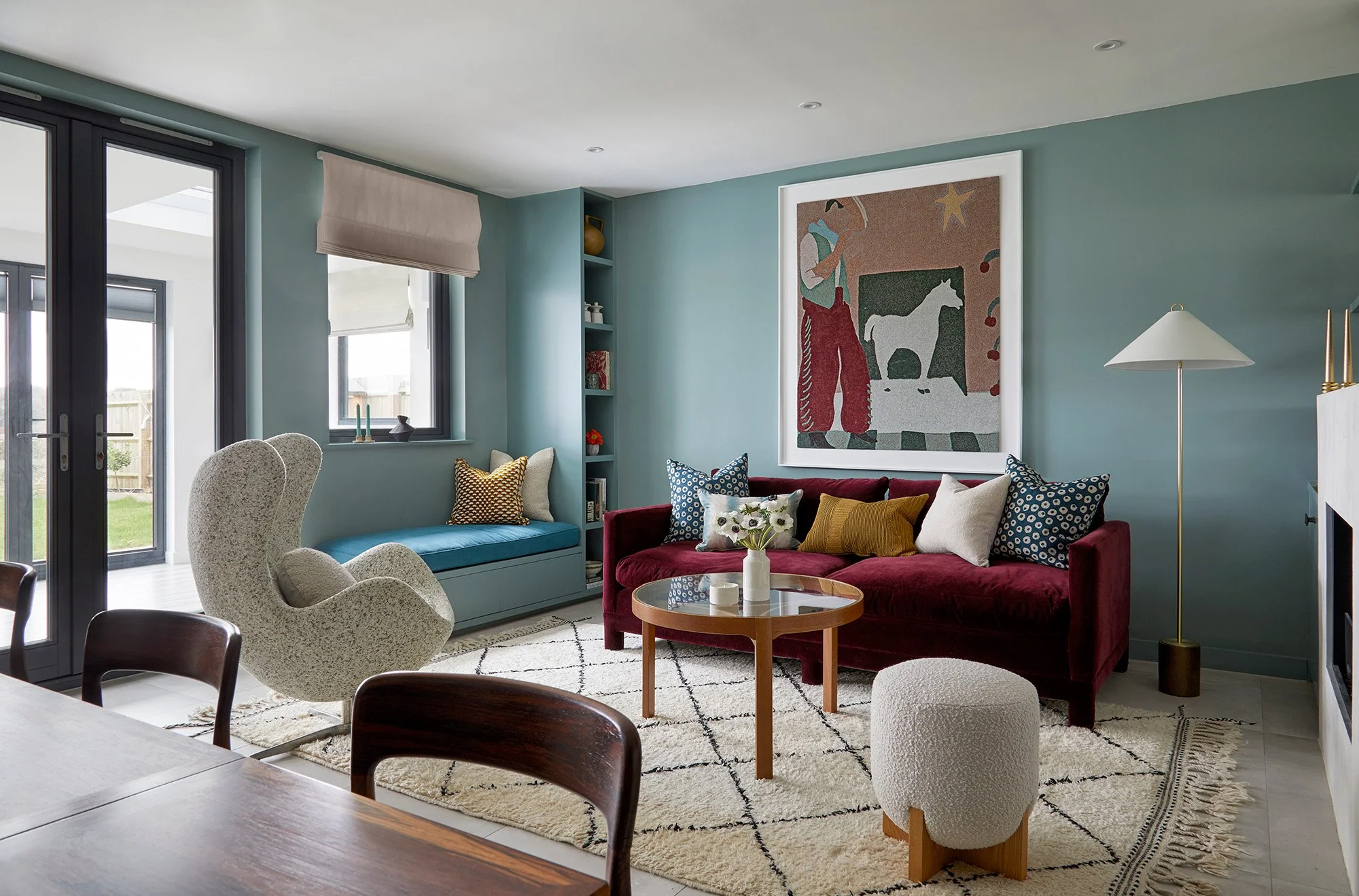St Albans Dining|Living Room
Welcome to our St Albans project featuring the open plan living/dining space we designed for Rachel and her family.
Rachel had a vision for vibrant colors and a sustainable focus, guiding our interior design journey. Embracing her passion for sustainability, we curated a selection of vintage pieces, not only adding character to the new build space but also aligning perfectly with her eco-conscious ethos. To further enhance functionality and versatility, we created a bespoke banquette that serves as multifunctional seating, fostering a sociable atmosphere while providing ample storage for hiding away children's toys and other items not needed on a daily basis. Additionally, our spatial design incorporates a bioethanol fireplace with a surround finished in microcement, seamlessly blending modern design with sustainable materials. We even managed to squeeze in a bespoke bar, perfect for all those entertaining needs. The result is a harmonious blend of contemporary functionality and timeless charm, reflecting Rachel's unique personality and values.
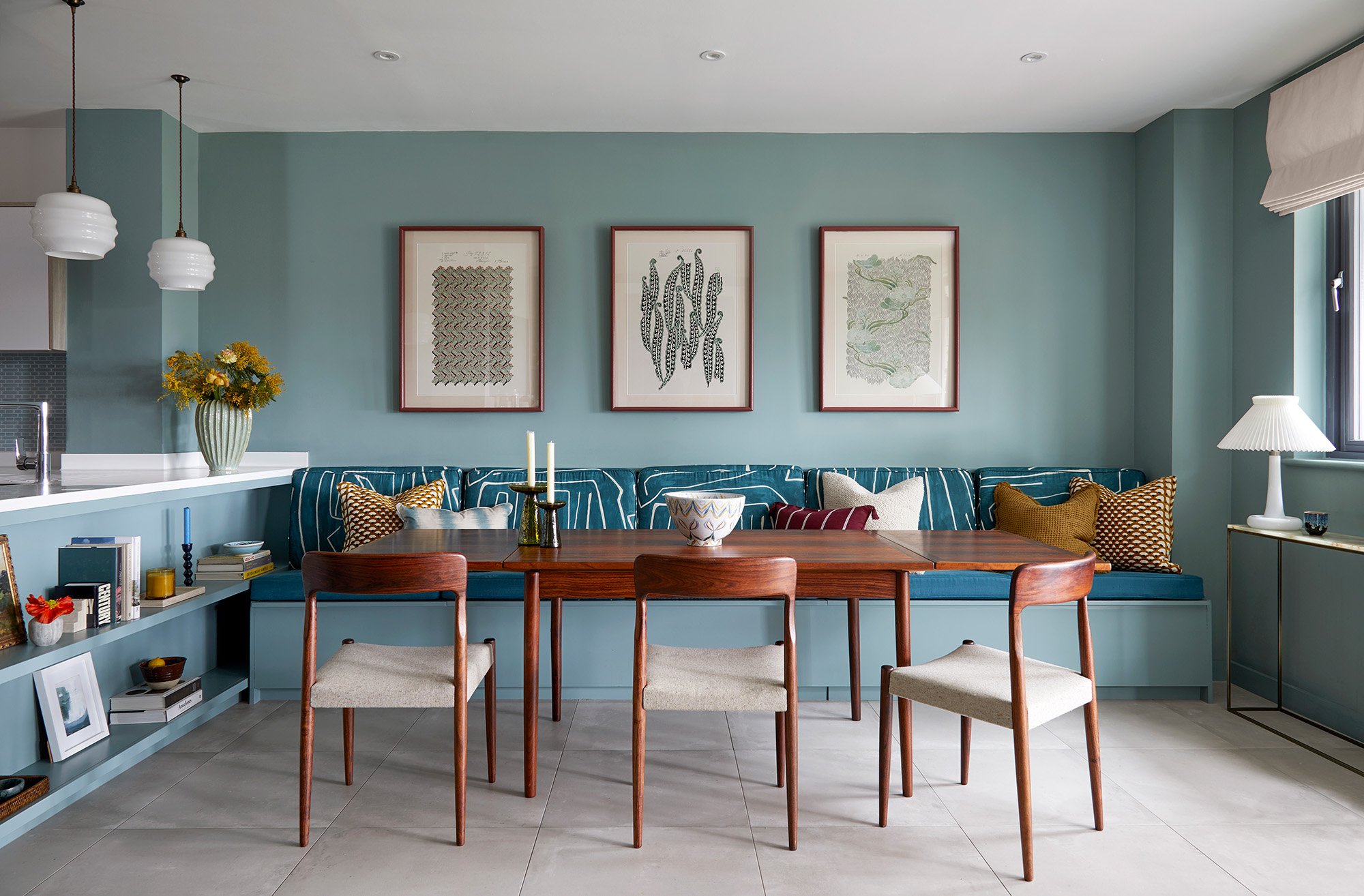
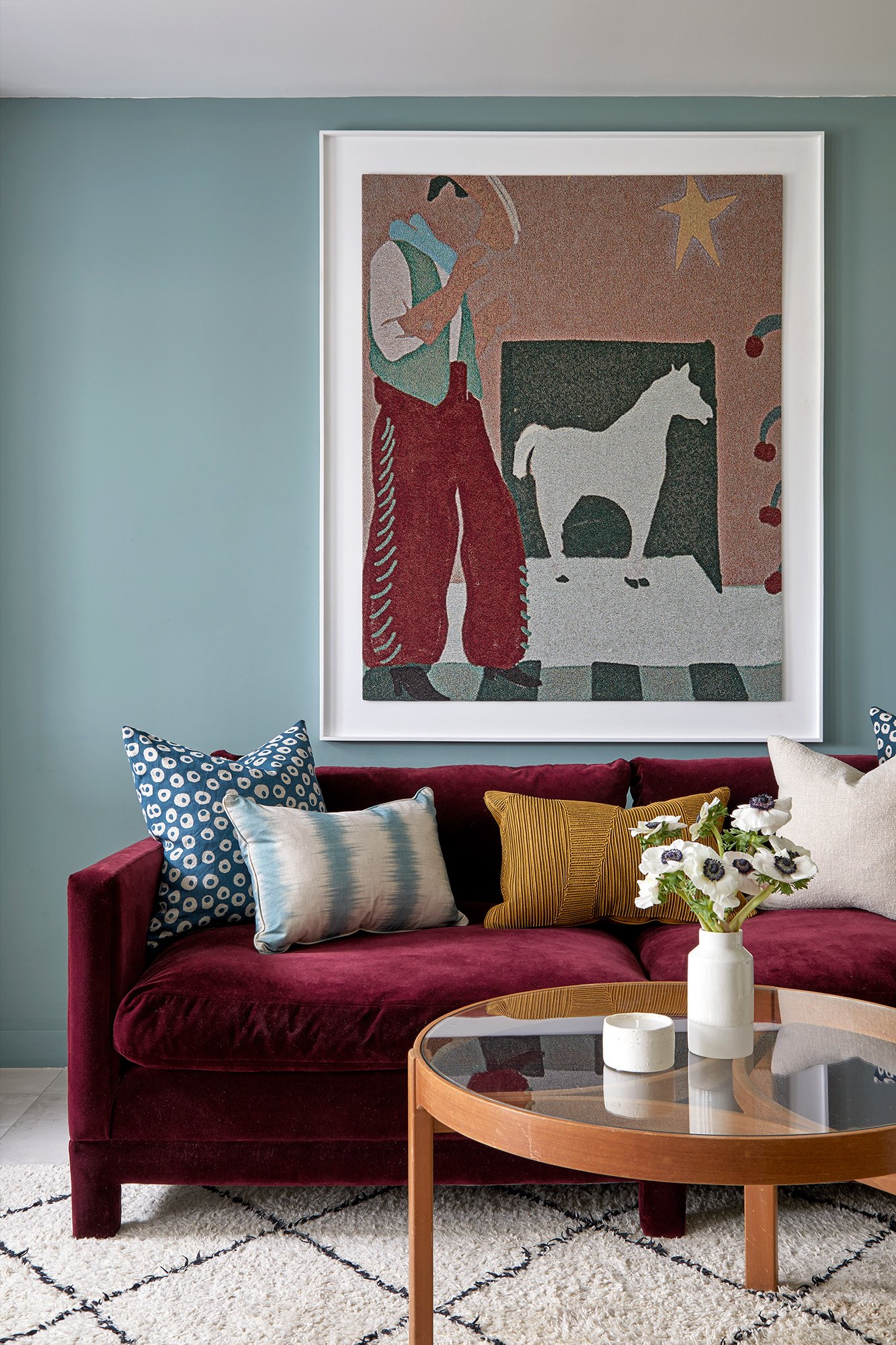





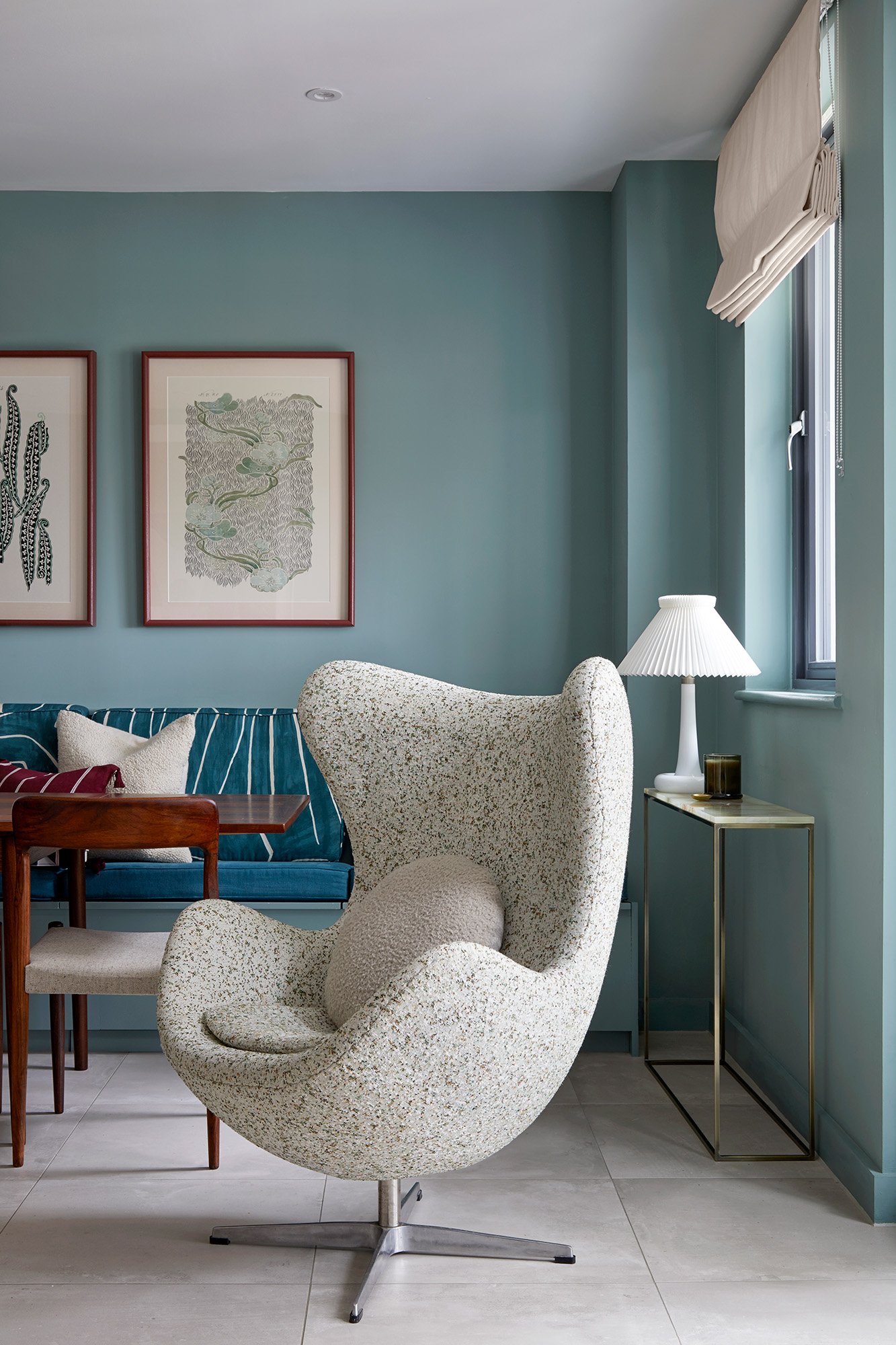


“I cannot fault Victoria's work in helping us design and furnish a slightly tricky space. Beautifully put together and very respectful of my requirements (sustainable pieces, ideally British made, whilst remaining appropriate for young children). She is a joy to work with and I would absolutely recommend getting her involved in your next project.” - Rachel
